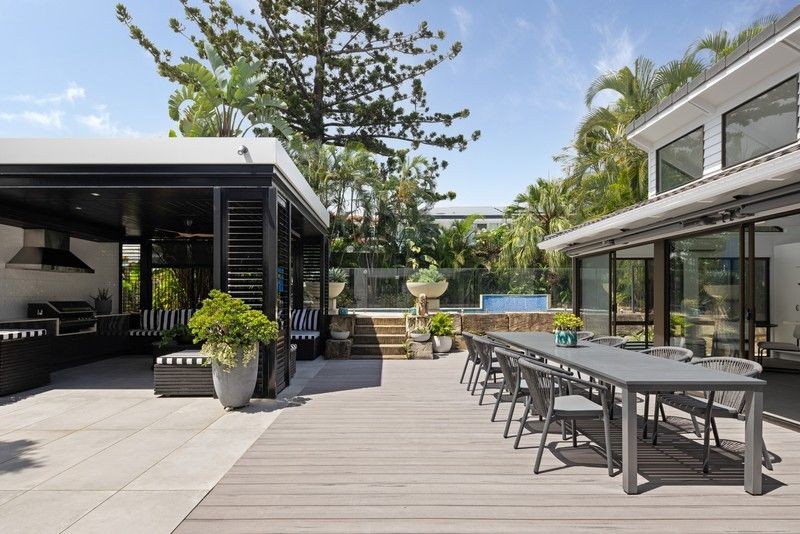Agents
Leased By
- Loading...
- Photos
- Floorplan
- Description
House in Ascot
Executive family home in sough after prestigious address.
- 4 Beds
- 3 Baths
- 2 Cars
We are pleased to present a remarkable property for rent, situated at a prestigious address in the sought-after suburb of Ascot.
This modern home, situated on a 696sqm north-south facing block, features stylish updates by Greg Harris Designs, including transitional architecture and an open-concept layout.
The house features:
- Three downstairs living areas, one with a fireplace, a dining space, and a cellar with a glass wine display and Vintec fridge.
- A chef's kitchen with a stone island bench and Miele and Falcon appliances.
- An entertainer's deck and alfresco pavilion with a Ziegler & Brown BBQ and Grande Appliances rangehood.
- A study nook and four upstairs bedrooms.
- Three luxurious bathrooms and a large laundry.
- A master suite with a walk-in robe, skylight ensuite, and private balcony.
- A remote double carport with storage.
- Additional features like Miele dishwasher and microwave, Falcon oven and cooktop, Daikin air-conditioning, outdoor heater, automated awning, and rainwater tanks.
The location offers:
- Proximity to Ascot State School (500m).
- Easy access to childcare and private schools like St Rita's and St Margaret's.
- Nearby parks (Oriel Park, Ascot Park) and the riverfront.
- Cafes, restaurants, and shops on Racecourse Road (700m away).
- Convenient transport links.
- A 12-minute drive to the Airport and 15 minutes to the CBD.
If you are interested in learning more about this property, please contact us.
Land:
696m² / 0.17 acres
Parking:
2 garage spaces
Bedrooms:
4
Bathrooms:
3
Share:
